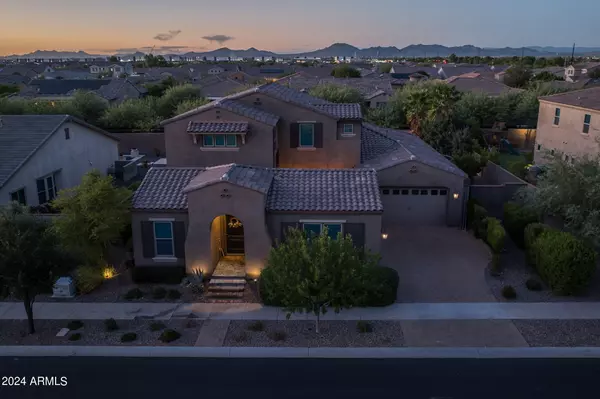
5 Beds
4.5 Baths
4,383 SqFt
5 Beds
4.5 Baths
4,383 SqFt
Key Details
Property Type Single Family Home
Sub Type Single Family - Detached
Listing Status Active Under Contract
Purchase Type For Sale
Square Footage 4,383 sqft
Price per Sqft $220
Subdivision Eastmark Du-7 South Parcel 7-5
MLS Listing ID 6747127
Style Spanish
Bedrooms 5
HOA Fees $113/mo
HOA Y/N Yes
Originating Board Arizona Regional Multiple Listing Service (ARMLS)
Year Built 2017
Annual Tax Amount $4,740
Tax Year 2023
Lot Size 0.275 Acres
Acres 0.28
Property Description
Location
State AZ
County Maricopa
Community Eastmark Du-7 South Parcel 7-5
Direction Heading North Signal Butte from Ray. Turn Left on Candela Ave, Left on Easton Ln, and Left on Lumiere Ave. It's the third home on the Left.
Rooms
Other Rooms Loft
Master Bedroom Split
Den/Bedroom Plus 7
Separate Den/Office Y
Interior
Interior Features Master Downstairs, Eat-in Kitchen, Breakfast Bar, 9+ Flat Ceilings, Kitchen Island, Pantry, Double Vanity, Full Bth Master Bdrm, Separate Shwr & Tub, High Speed Internet, Smart Home, Granite Counters
Heating Natural Gas
Cooling Refrigeration, Programmable Thmstat, Ceiling Fan(s)
Flooring Carpet, Tile
Fireplaces Number No Fireplace
Fireplaces Type None
Fireplace No
Window Features Sunscreen(s),Dual Pane
SPA None
Laundry WshrDry HookUp Only
Exterior
Exterior Feature Covered Patio(s), Patio, Private Yard
Parking Features Dir Entry frm Garage, Electric Door Opener, Electric Vehicle Charging Station(s)
Garage Spaces 4.0
Garage Description 4.0
Fence Block
Pool Variable Speed Pump, Heated, Private
Community Features Community Pool, Playground, Biking/Walking Path, Clubhouse
Amenities Available Management, Rental OK (See Rmks)
Roof Type Tile
Private Pool Yes
Building
Lot Description Desert Back, Desert Front, Grass Back
Story 2
Builder Name Meritage Homes
Sewer Public Sewer
Water City Water
Architectural Style Spanish
Structure Type Covered Patio(s),Patio,Private Yard
New Construction No
Schools
Elementary Schools Silver Valley Elementary
Middle Schools Eastmark High School
High Schools Eastmark High School
School District Queen Creek Unified District
Others
HOA Name EASTMARK
HOA Fee Include Maintenance Grounds
Senior Community No
Tax ID 304-50-397
Ownership Fee Simple
Acceptable Financing Conventional, FHA, VA Loan
Horse Property N
Listing Terms Conventional, FHA, VA Loan

Copyright 2024 Arizona Regional Multiple Listing Service, Inc. All rights reserved.

Helping happy clients have their dream home!






