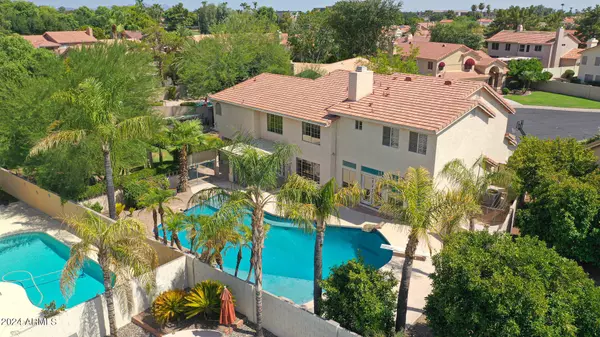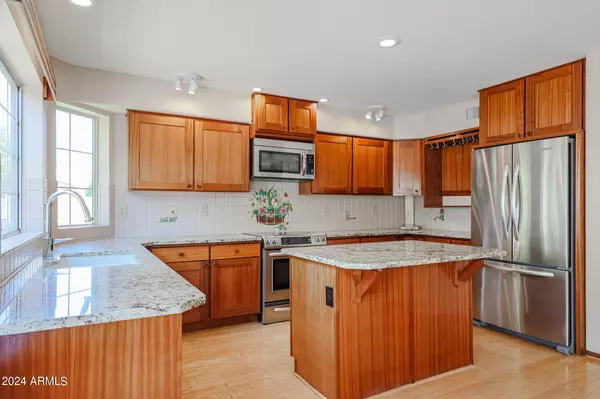5 Beds
3.5 Baths
3,988 SqFt
5 Beds
3.5 Baths
3,988 SqFt
Key Details
Property Type Single Family Home
Sub Type Single Family - Detached
Listing Status Active
Purchase Type For Sale
Square Footage 3,988 sqft
Price per Sqft $209
Subdivision Hamilton Arrowhead Ranch 2
MLS Listing ID 6738109
Bedrooms 5
HOA Fees $199
HOA Y/N Yes
Originating Board Arizona Regional Multiple Listing Service (ARMLS)
Year Built 1992
Annual Tax Amount $4,151
Tax Year 2023
Lot Size 0.348 Acres
Acres 0.35
Property Description
dedicated workshop. The cactus garden includes valuable mature organ pipe cactus and a large saguaro along with a well-located cozy private seating area. In addition to very low traffic in the
cul-de-sac itself, its smaller street front footage creates additional highly usable space in the back yard leaving a comfortable grass area and a brick patio off the dinning room. Swimming pool has
a 10' deep diving well. The pool includes a large shallow shelf ideal for small children or for a space for adults to hang out. Pool also has a Bahia shelf and ample bench space. Pool is 46'
long down the center, which allows its use to swim laps. The location is so convenient to the 101, Costco, fine and casual dining, Arrowhead Hospital and the New Phoenix Children's Hospital. Arrowhead is a golf community with Arrowhead Country Club just down the street. Residents can join for a fee, which includes tennis, pool & a gym. Original owners have kept this home beautiful! Note: Artwork in the primary bathroom does not convey.
Location
State AZ
County Maricopa
Community Hamilton Arrowhead Ranch 2
Direction NORTH ON 67TH, WEST ON UTOPIA, NORTH ON 67TH LN TO HOME IN CUL DE SAC
Rooms
Other Rooms Family Room, BonusGame Room
Master Bedroom Upstairs
Den/Bedroom Plus 6
Separate Den/Office N
Interior
Interior Features Upstairs, Eat-in Kitchen, Vaulted Ceiling(s), Kitchen Island, Pantry, 2 Master Baths, Double Vanity, Full Bth Master Bdrm, Separate Shwr & Tub, High Speed Internet, Granite Counters
Heating Electric
Cooling Ceiling Fan(s), Refrigeration
Flooring Carpet, Tile, Wood
Fireplaces Number 1 Fireplace
Fireplaces Type 1 Fireplace, Family Room
Fireplace Yes
Window Features Dual Pane
SPA None
Laundry WshrDry HookUp Only
Exterior
Exterior Feature Covered Patio(s), Gazebo/Ramada, Patio
Parking Features Electric Door Opener
Garage Spaces 3.5
Garage Description 3.5
Fence Block
Pool Variable Speed Pump, Diving Pool, Fenced, Lap, Private
Community Features Playground, Biking/Walking Path
Amenities Available Management, Rental OK (See Rmks)
Roof Type Tile
Private Pool Yes
Building
Lot Description Desert Back, Cul-De-Sac, Grass Front, Grass Back
Story 2
Builder Name Coventry Homes
Sewer Public Sewer
Water City Water
Structure Type Covered Patio(s),Gazebo/Ramada,Patio
New Construction No
Schools
Middle Schools Highland Lakes School
High Schools Deer Valley High School
School District Deer Valley Unified District
Others
HOA Name Arrowhead Ranch
HOA Fee Include Maintenance Grounds
Senior Community No
Tax ID 200-29-264
Ownership Fee Simple
Acceptable Financing Conventional, FHA
Horse Property N
Listing Terms Conventional, FHA

Copyright 2025 Arizona Regional Multiple Listing Service, Inc. All rights reserved.
Helping happy clients have their dream home!






