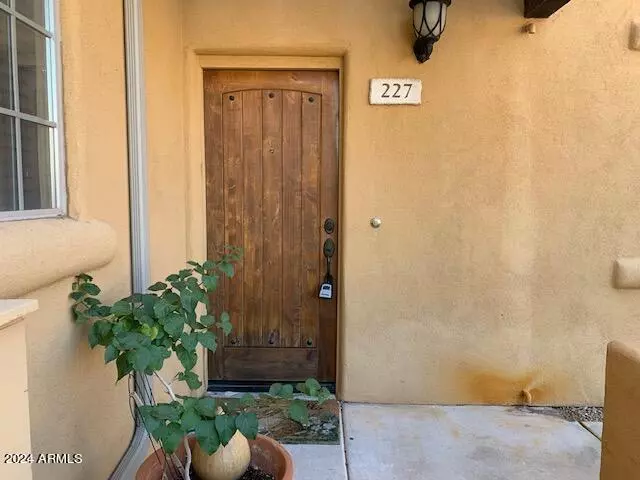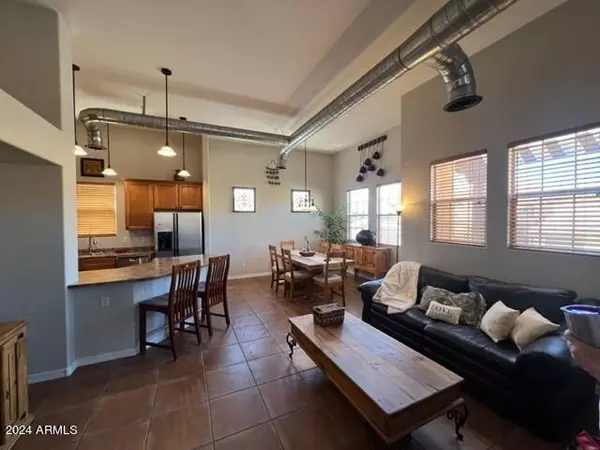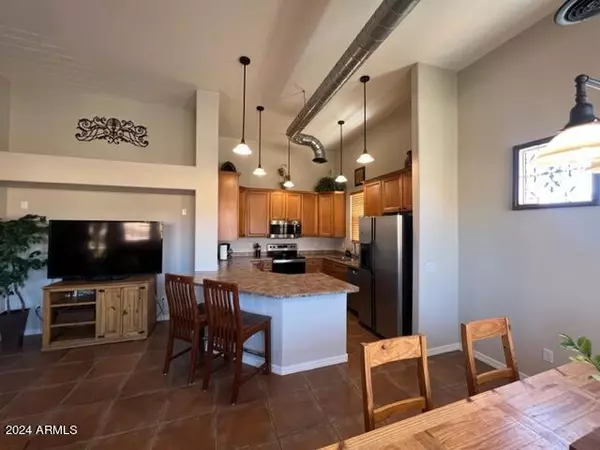
1 Bed
1 Bath
872 SqFt
1 Bed
1 Bath
872 SqFt
Key Details
Property Type Single Family Home
Sub Type Loft Style
Listing Status Active
Purchase Type For Rent
Square Footage 872 sqft
Subdivision Toscana Lakeside Condominiums
MLS Listing ID 6737848
Style Spanish
Bedrooms 1
HOA Y/N Yes
Originating Board Arizona Regional Multiple Listing Service (ARMLS)
Year Built 2003
Lot Size 898 Sqft
Acres 0.02
Property Description
Location
State AZ
County Maricopa
Community Toscana Lakeside Condominiums
Direction Chandler south to Marketplace left to 12th Street right to gate to property on the right. Building 4 Gate opens towards you.
Rooms
Other Rooms Great Room
Master Bedroom Upstairs
Den/Bedroom Plus 1
Separate Den/Office N
Interior
Interior Features Upstairs, Breakfast Bar, 9+ Flat Ceilings, Fire Sprinklers, Kitchen Island, Full Bth Master Bdrm, High Speed Internet, Laminate Counters
Heating Electric
Cooling Refrigeration
Flooring Carpet, Tile
Fireplaces Number No Fireplace
Fireplaces Type None
Furnishings Furnished
Fireplace No
SPA - Private None
Laundry Dryer Included, Inside, Stacked Washer/Dryer, Washer Included
Exterior
Exterior Feature Balcony, Private Street(s)
Parking Features Separate Strge Area, Electric Door Opener
Garage Spaces 1.0
Garage Description 1.0
Fence None
Pool None
Community Features Gated Community, Community Spa Htd, Community Spa, Community Pool, Near Bus Stop, Lake Subdivision
Utilities Available SRP
View Mountain(s)
Roof Type Tile
Private Pool No
Building
Dwelling Type String
Story 2
Builder Name Valhalla Homes
Sewer Sewer in & Cnctd
Water City Water
Architectural Style Spanish
Structure Type Balcony,Private Street(s)
New Construction No
Schools
Elementary Schools Kyrene De La Sierra School
Middle Schools Estrella Middle School
High Schools Desert Vista Elementary School
School District Tempe Union High School District
Others
Pets Allowed No
HOA Name Toscana Lakeside
Senior Community No
Tax ID 300-97-304
Horse Property N
Special Listing Condition Owner/Agent

Copyright 2024 Arizona Regional Multiple Listing Service, Inc. All rights reserved.

Helping happy clients have their dream home!






