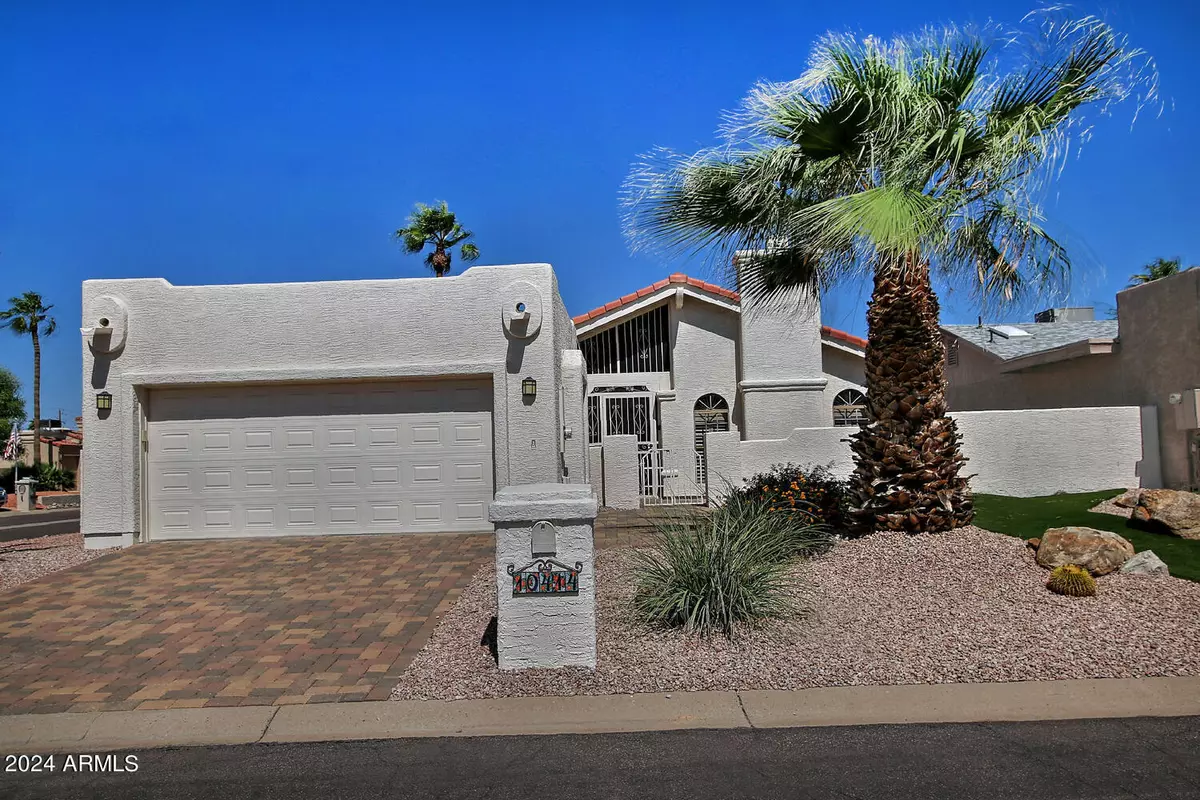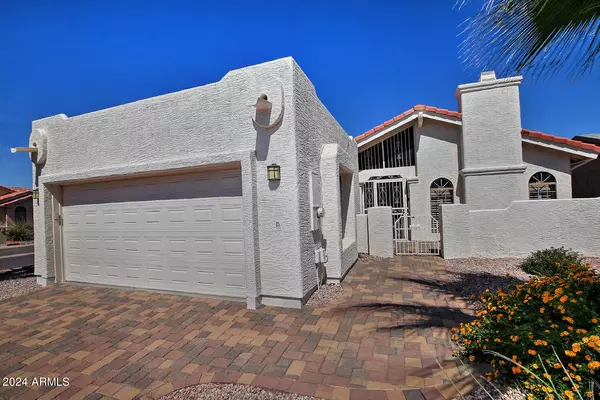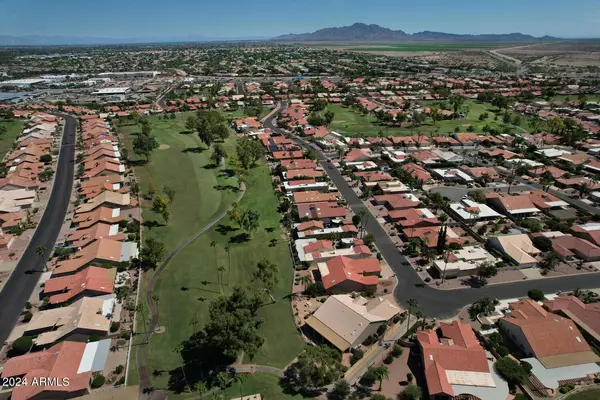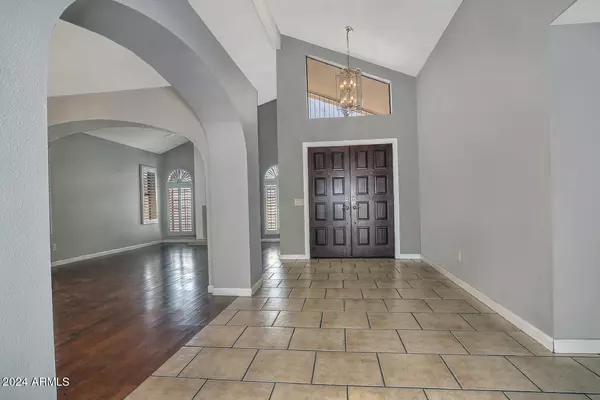2 Beds
2 Baths
2,156 SqFt
2 Beds
2 Baths
2,156 SqFt
Key Details
Property Type Single Family Home
Sub Type Single Family - Detached
Listing Status Active
Purchase Type For Sale
Square Footage 2,156 sqft
Price per Sqft $231
Subdivision Sun Lakes Unit 22
MLS Listing ID 6718908
Bedrooms 2
HOA Fees $1,670/ann
HOA Y/N Yes
Originating Board Arizona Regional Multiple Listing Service (ARMLS)
Year Built 1988
Annual Tax Amount $2,497
Tax Year 2023
Lot Size 6,916 Sqft
Acres 0.16
Property Description
Location
State AZ
County Maricopa
Community Sun Lakes Unit 22
Direction SOUTH ON ALMA SCHOOL. LEFT ON SUNNYDALE DR. HOUSE ON CORNER
Rooms
Den/Bedroom Plus 2
Separate Den/Office N
Interior
Interior Features Pantry, Double Vanity, Full Bth Master Bdrm, Granite Counters
Heating Electric
Cooling Refrigeration
Flooring Tile, Wood
Fireplaces Number 1 Fireplace
Fireplaces Type 1 Fireplace
Fireplace Yes
SPA None
Laundry WshrDry HookUp Only
Exterior
Exterior Feature Covered Patio(s), Private Yard
Garage Spaces 2.0
Garage Description 2.0
Fence Block
Pool None
Community Features Community Spa Htd, Community Spa, Community Pool, Golf, Clubhouse, Fitness Center
Amenities Available Management
Roof Type Tile,Built-Up
Private Pool No
Building
Lot Description Desert Back, Desert Front
Story 1
Builder Name ROBSON
Sewer Public Sewer
Water City Water
Structure Type Covered Patio(s),Private Yard
New Construction No
Others
HOA Name COTTONWWOOD
HOA Fee Include Maintenance Grounds
Senior Community Yes
Tax ID 303-59-714
Ownership Fee Simple
Acceptable Financing Conventional, VA Loan
Horse Property N
Listing Terms Conventional, VA Loan
Special Listing Condition Age Restricted (See Remarks)

Copyright 2025 Arizona Regional Multiple Listing Service, Inc. All rights reserved.
Helping happy clients have their dream home!






