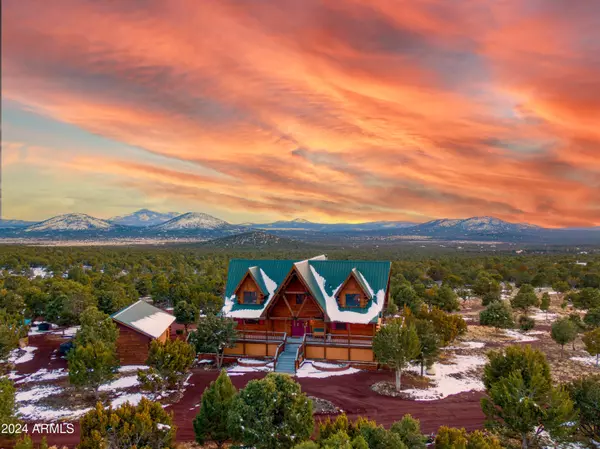
3 Beds
3.5 Baths
4,184 SqFt
3 Beds
3.5 Baths
4,184 SqFt
Key Details
Property Type Single Family Home
Sub Type Single Family - Detached
Listing Status Active
Purchase Type For Sale
Square Footage 4,184 sqft
Price per Sqft $405
Subdivision Red Lake Estates 2
MLS Listing ID 6692525
Bedrooms 3
HOA Fees $500/ann
HOA Y/N Yes
Originating Board Arizona Regional Multiple Listing Service (ARMLS)
Year Built 2007
Annual Tax Amount $3,383
Tax Year 2023
Lot Size 5.030 Acres
Acres 5.03
Property Description
Location
State AZ
County Coconino
Community Red Lake Estates 2
Direction I-40, north on Hwy 64 and turn right on St Francis St., follow around and right on Fir St., go through gate, right on Pinon and right on Vista PL
Rooms
Other Rooms Guest Qtrs-Sep Entrn, Separate Workshop, Loft, BonusGame Room
Basement Walk-Out Access
Master Bedroom Split
Den/Bedroom Plus 5
Separate Den/Office N
Interior
Interior Features Other, See Remarks, Master Downstairs, Vaulted Ceiling(s), Kitchen Island, Separate Shwr & Tub
Heating See Remarks, Propane
Cooling Ceiling Fan(s), ENERGY STAR Qualified Equipment
Flooring Tile, Wood
Fireplaces Number 1 Fireplace
Fireplaces Type Other (See Remarks), 1 Fireplace
Fireplace Yes
Window Features Dual Pane,Low-E,Wood Frames
SPA None
Exterior
Exterior Feature Other, Covered Patio(s)
Parking Features Electric Door Opener, Detached
Garage Spaces 4.0
Garage Description 4.0
Fence See Remarks, Partial
Pool None
Community Features Biking/Walking Path
Utilities Available Other (See Remarks)
Amenities Available Other
Roof Type Metal
Private Pool No
Building
Lot Description Cul-De-Sac
Story 2
Builder Name Unkown
Sewer Septic Tank
Water Hauled
Structure Type Other,Covered Patio(s)
New Construction No
Schools
Elementary Schools Out Of Maricopa Cnty
Middle Schools Out Of Maricopa Cnty
High Schools Out Of Maricopa Cnty
School District Williams Unified District
Others
HOA Name Cedar Mountain Hts
HOA Fee Include Other (See Remarks)
Senior Community No
Tax ID 202-04-124
Ownership Fee Simple
Acceptable Financing Conventional
Horse Property Y
Listing Terms Conventional

Copyright 2024 Arizona Regional Multiple Listing Service, Inc. All rights reserved.

Helping happy clients have their dream home!






