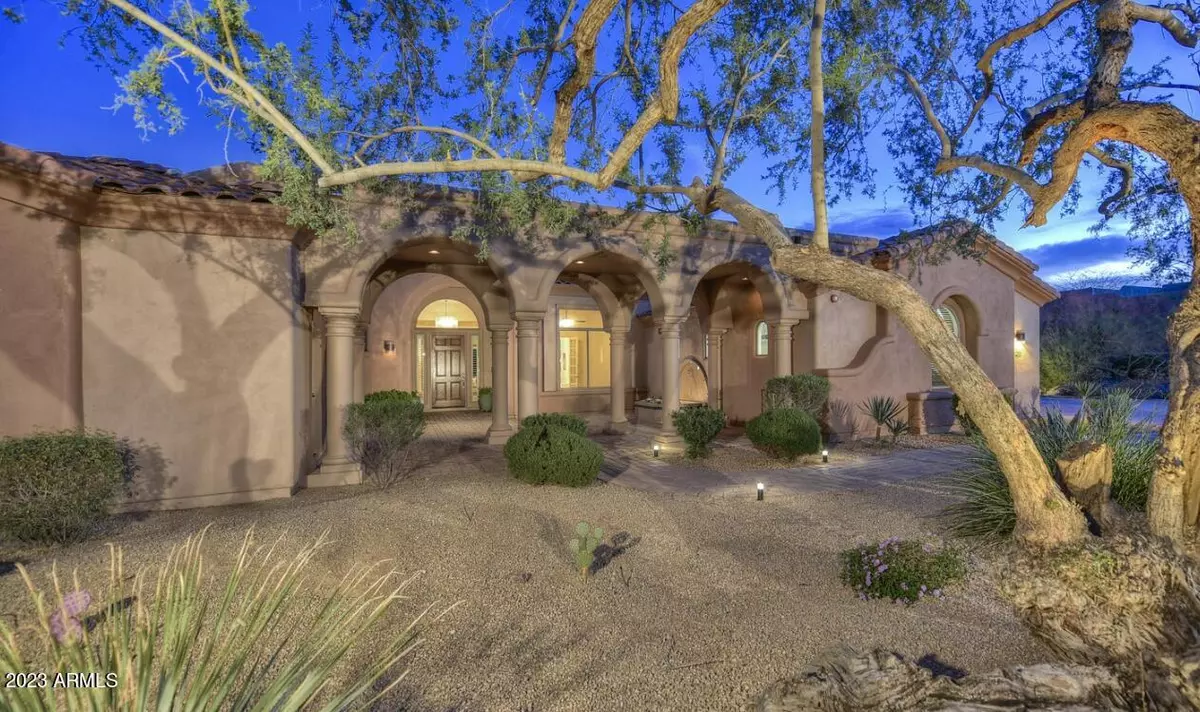
4 Beds
4.5 Baths
3,218 SqFt
4 Beds
4.5 Baths
3,218 SqFt
Key Details
Property Type Single Family Home
Sub Type Single Family - Detached
Listing Status Active
Purchase Type For Rent
Square Footage 3,218 sqft
Subdivision Saguaro Highlands
MLS Listing ID 6529204
Bedrooms 4
HOA Y/N Yes
Originating Board Arizona Regional Multiple Listing Service (ARMLS)
Year Built 2001
Lot Size 0.749 Acres
Acres 0.75
Property Description
Location
State AZ
County Maricopa
Community Saguaro Highlands
Direction Scottsdale Rd to Dynamite - West to entrance of Sahuaro Highlands on South Side - Gate code provided in ShowingTime. Through gate & first right at Running Deer Trl. Home is halfway down on left side
Rooms
Other Rooms Guest Qtrs-Sep Entrn, Great Room
Guest Accommodations 312.0
Master Bedroom Split
Den/Bedroom Plus 5
Separate Den/Office Y
Interior
Interior Features Water Softener, Eat-in Kitchen, Breakfast Bar, 9+ Flat Ceilings, Fire Sprinklers, Kitchen Island, Pantry, Double Vanity, Full Bth Master Bdrm, Separate Shwr & Tub, High Speed Internet, Granite Counters
Heating Natural Gas
Cooling Refrigeration, Ceiling Fan(s)
Flooring Carpet, Tile
Fireplaces Number 2 Fireplaces
Fireplaces Type Exterior Fireplace, 2 Fireplaces, Family Room
Furnishings Furnished
Fireplace Yes
Window Features Dual Pane
SPA Heated,Private
Laundry Dryer Included, Inside, Washer Included
Exterior
Exterior Feature Built-in BBQ, Covered Patio(s), Gazebo/Ramada, Patio, Built-in Barbecue, Separate Guest House
Parking Features Side Vehicle Entry, Electric Door Opener, Dir Entry frm Garage
Garage Spaces 3.0
Garage Description 3.0
Fence Block, Wrought Iron
Pool Heated, Private
Community Features Gated Community, Tennis Court(s), Playground, Biking/Walking Path
Roof Type Tile
Private Pool Yes
Building
Lot Description Sprinklers In Rear, Sprinklers In Front, Desert Back, Desert Front, Grass Back, Auto Timer H2O Front, Auto Timer H2O Back
Story 1
Builder Name Toll Brothers
Sewer Public Sewer
Water City Water
Structure Type Built-in BBQ,Covered Patio(s),Gazebo/Ramada,Patio,Built-in Barbecue, Separate Guest House
New Construction No
Schools
Elementary Schools Desert Sun Academy
Middle Schools Sonoran Trails Middle School
High Schools Cactus Shadows High School
School District Cave Creek Unified District
Others
Pets Allowed No
HOA Name Saguaro Highlands
Senior Community No
Tax ID 212-10-146
Horse Property N

Copyright 2024 Arizona Regional Multiple Listing Service, Inc. All rights reserved.

Helping happy clients have their dream home!






