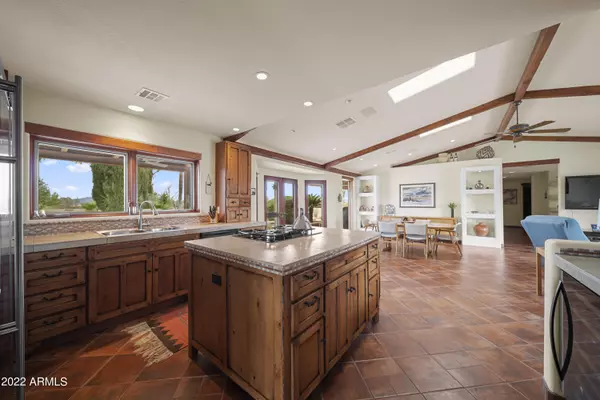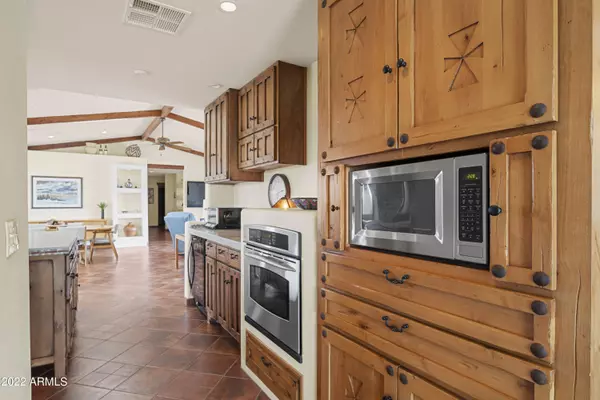
2 Beds
1.75 Baths
2,154 SqFt
2 Beds
1.75 Baths
2,154 SqFt
Key Details
Property Type Single Family Home
Sub Type Single Family - Detached
Listing Status Active
Purchase Type For Sale
Square Footage 2,154 sqft
Price per Sqft $557
Subdivision Eagle Roost Airpark
MLS Listing ID 6378759
Style Ranch
Bedrooms 2
HOA Fees $1,100/ann
HOA Y/N Yes
Originating Board Arizona Regional Multiple Listing Service (ARMLS)
Year Built 1989
Annual Tax Amount $3,992
Tax Year 2023
Lot Size 5.000 Acres
Acres 5.0
Property Description
Location
State AZ
County Maricopa
Community Eagle Roost Airpark
Direction From US 60, 1 mile South on Eagle Eye Rd, L at Airpark gate, immediate Rt through Gate onto N 515th Ave, Straight ahead to L on Pete Rd. Straight to sign on Left.
Rooms
Other Rooms Separate Workshop, Great Room
Master Bedroom Not split
Den/Bedroom Plus 3
Separate Den/Office Y
Interior
Interior Features See Remarks, Furnished(See Rmrks), No Interior Steps, Kitchen Island, Pantry, 3/4 Bath Master Bdrm, Bidet, Double Vanity, High Speed Internet
Heating Electric
Cooling Refrigeration, Ceiling Fan(s)
Flooring Tile
Fireplaces Number 1 Fireplace
Fireplaces Type 1 Fireplace, Living Room, Gas
Fireplace Yes
Window Features Dual Pane
SPA None
Exterior
Exterior Feature Other, Circular Drive, Covered Patio(s), Patio, Private Street(s), Private Yard, Storage
Parking Features Attch'd Gar Cabinets, Dir Entry frm Garage, Electric Door Opener, Hangar, Separate Strge Area, RV Access/Parking
Garage Spaces 20.0
Garage Description 20.0
Fence Block, Partial
Pool None
Community Features Gated Community, Runway Access, Clubhouse
Utilities Available Propane
Amenities Available Self Managed
View Mountain(s)
Roof Type Tile
Private Pool No
Building
Lot Description Sprinklers In Rear, Sprinklers In Front, Desert Back, Desert Front, Gravel/Stone Front, Gravel/Stone Back, Grass Back, Auto Timer H2O Front, Auto Timer H2O Back
Story 1
Builder Name Unknown
Sewer Septic Tank
Water Pvt Water Company
Architectural Style Ranch
Structure Type Other,Circular Drive,Covered Patio(s),Patio,Private Street(s),Private Yard,Storage
New Construction No
Schools
Elementary Schools Aguila Elementary School
Middle Schools Other
High Schools Wickenburg High School
Others
HOA Name ERM
HOA Fee Include Maintenance Grounds,Street Maint
Senior Community No
Tax ID 506-06-085-D
Ownership Fee Simple
Acceptable Financing Conventional, 1031 Exchange
Horse Property Y
Listing Terms Conventional, 1031 Exchange

Copyright 2024 Arizona Regional Multiple Listing Service, Inc. All rights reserved.

Helping happy clients have their dream home!






