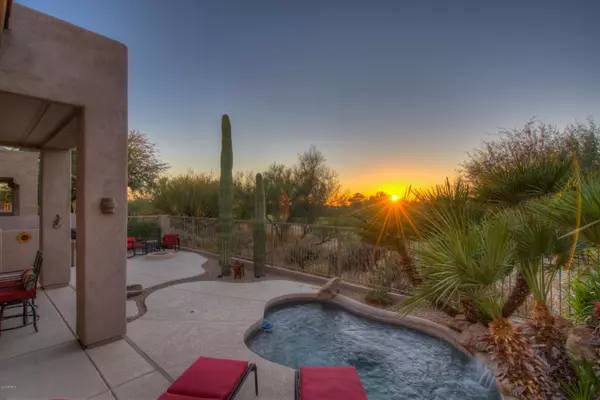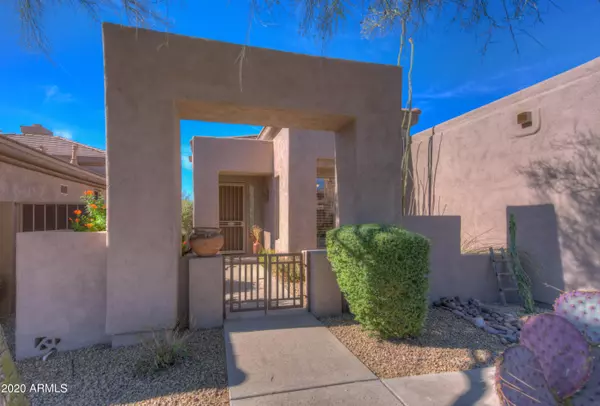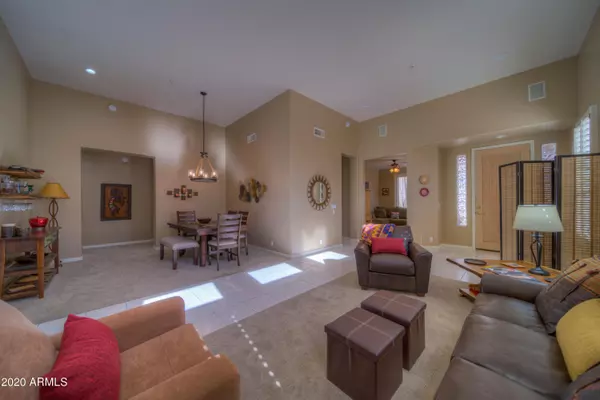2 Beds
2 Baths
1,974 SqFt
2 Beds
2 Baths
1,974 SqFt
Key Details
Property Type Single Family Home
Sub Type Single Family - Detached
Listing Status Active
Purchase Type For Rent
Square Footage 1,974 sqft
Subdivision Terravita
MLS Listing ID 6155534
Style Territorial/Santa Fe
Bedrooms 2
HOA Y/N Yes
Originating Board Arizona Regional Multiple Listing Service (ARMLS)
Year Built 1995
Lot Size 5,505 Sqft
Acres 0.13
Property Description
Location
State AZ
County Maricopa
Community Terravita
Direction Enter West through Guard Gate. Left at 1st Stop Sign on 71st St. South to Home on the Right.
Rooms
Other Rooms Family Room
Master Bedroom Split
Den/Bedroom Plus 3
Separate Den/Office Y
Interior
Interior Features Water Softener, Eat-in Kitchen, 9+ Flat Ceilings, Fire Sprinklers, No Interior Steps, Vaulted Ceiling(s), Kitchen Island, Double Vanity, Full Bth Master Bdrm, Separate Shwr & Tub, High Speed Internet
Heating Natural Gas
Cooling Programmable Thmstat, Refrigeration, Ceiling Fan(s)
Flooring Carpet, Tile, Wood
Fireplaces Type Fire Pit
Furnishings Furnished
Fireplace Yes
Window Features Dual Pane,Vinyl Frame
SPA Heated,Private
Laundry Dryer Included, Washer Included
Exterior
Exterior Feature Built-in BBQ, Built-in Barbecue
Parking Features Electric Door Opener, Dir Entry frm Garage
Garage Spaces 2.0
Garage Description 2.0
Fence Block, Wrought Iron
Pool Play Pool, Heated
Community Features Gated Community, Community Spa Htd, Community Spa, Community Pool Htd, Community Pool, Guarded Entry, Golf, Tennis Court(s), Biking/Walking Path, Clubhouse, Fitness Center
View Mountain(s)
Roof Type Tile
Private Pool Yes
Building
Lot Description Desert Back, Desert Front, On Golf Course
Story 1
Builder Name Del Webb
Sewer Public Sewer
Water City Water
Architectural Style Territorial/Santa Fe
Structure Type Built-in BBQ,Built-in Barbecue
New Construction No
Schools
Elementary Schools Black Mountain Elementary School
Middle Schools Sonoran Trails Middle School
High Schools Cactus Shadows High School
School District Cave Creek Unified District
Others
Pets Allowed Lessor Approval
HOA Name Terravita
Senior Community No
Tax ID 216-50-566
Horse Property N

Copyright 2025 Arizona Regional Multiple Listing Service, Inc. All rights reserved.
Helping happy clients have their dream home!






